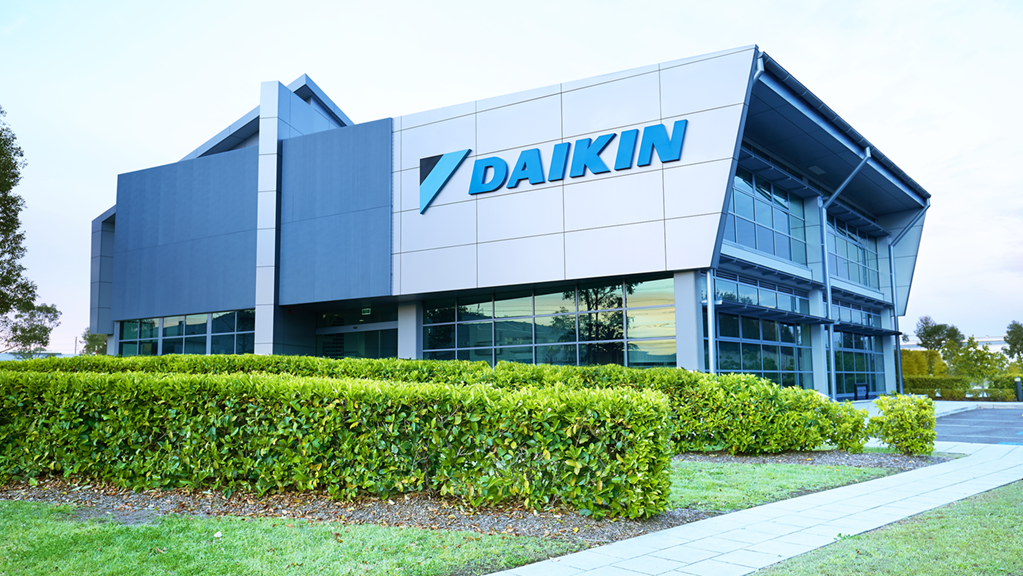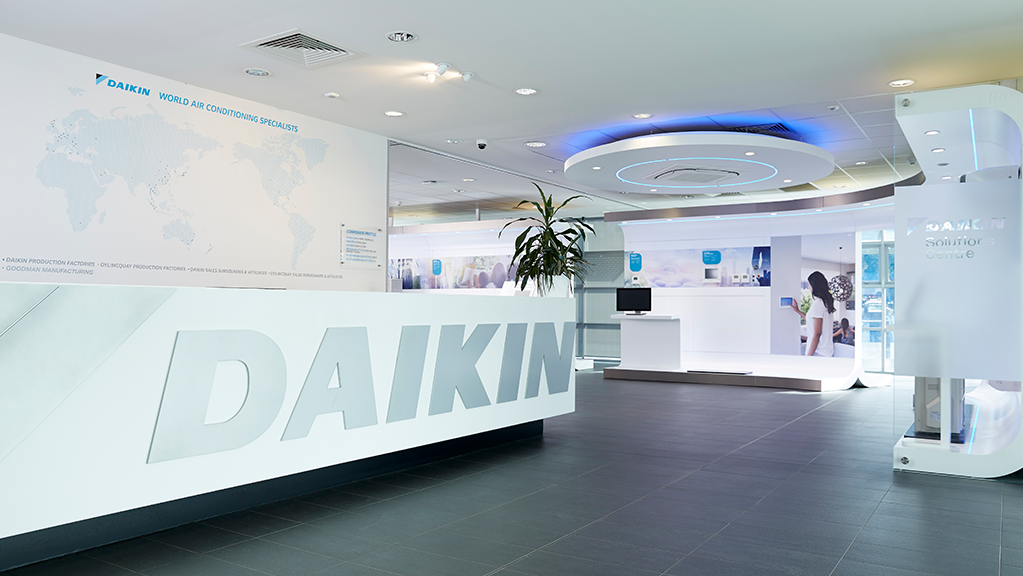Daikin Headquarters
Daikin Headquarters
Daikin Headquarters
The new office building adopts an innovative environmental design that achieves a 5.5 Star NABERS rating and includes passive design initiatives and an innovative Building Management System (BMS). Problem solving and third party management for this development involved the resolution of issues associated with gaining council approval, negotiating with relevant stakeholders including user groups, neighbours, service authorities and consultant teams.
The Head Office building has been an outstanding success at all levels with staff able to enjoy the natural light and a comfortable work environment.
In October 2009, Daikin celebrated the official opening of the building which included a visit from the Chairman of Daikin Worldwide.
The purpose of the development was to allow Daikin Australia to enlarge and reconfigure its factory production process and then build a new Head Office facility from which the company’s business activities could be more efficiently managed.
The facility involved the construction of a building with a floor area of 1,996sqm, 475 car spaces, staff facilities and landscaping. The development also involved substantial road works and provision of a local substation.
The Office building has two levels, an efficient and functional layout and a network with good access to natural light. The building is a concrete structure with a post-tensioned upper floor, a steel framed metal roof and a façade which combines pre-cast concrete and aluminium composite panels.
Central voids feature in the upper floor, above which are skylights. These voids internally connect the two levels, integrating communication between staff and departments, enhancing natural light throughout.
Mechanical Services
The mechanical services designed and installed in Daikin’s new office building comprise a Daikin VRV Heat Recovery system with a net capacity of 385kW. Connected to a series of high performance outdoor units are a range of indoor ducted systems strategically zoned through BSV boxes to capture heat recovery processes during key operating periods, in particular Autumn and Spring. Two large economy cycles drive high density areas in the show room / foyer, while Daikin’s latest innovative heat pump heating solution ‘ALTHERMA’ provides underfloor heating to a small section of the showroom and provides hot water service to the building through a custom designed boosted hot water tank.
Key attributes and considerations for the mechanical system were:
- Full contrast zoned heat recovery VRV system designed to produce an average system COP 5.
- BMCS system to monitor each FCU on an hourly basis (refrigeration capacity required and energy consumed).
- Power management strategies designed to minimise daily power usage.
- Offset condenser saturated suction pressures and temperatures to maximise compressor volumetric efficiency while maintaining good indoor amenity.
- Staff training and education on how to use the facility. Monthly updates and wall charts with tips of the month to guide staff members.
- Dual layer façade management system (internal blinds) and operable windows are installed on both levels.
After the NABERS assessment in September 2009, a WHOLE BUILDING rating was awarded. Daikin achieved a prestige 5 Star NABERS rating and consumed 481MJ/m2/p.a.
Since that first rating, Daikin has improved performance by reducing the energy density down to 369MJ/m2/p.a. and again achieved a 5.5 star rating for 2013 (12 month period ending February 2014), accomplished through the continual fine tuning of processes and lessons learnt since the opening of the building.
Community Benefits
- Increased employment opportunities.
- Improved acoustic performance of the manufacturing site to ensure nearby residents are not adversely affected.
- Integral Energy and Daikin collaborated to minimise peak power demand in the Chipping Norton area.
Integral Energy used Daikin’s building to launch their new energy reduction initiative to all stakeholders in the area in 2008.
Corporate Leadership and Innovation
Key drivers behind the construction of Daikin’s new head office complex to reflect corporate leadership and innovation were:
- The alignment with Global Daikin Environmental policies and philosophies.
- A demonstration of Daikin’s product capability.
- To provide industry and corporate leadership.
- To provide excellent staff amenity.
- To provide the industry with a ‘hands on’ case study where customers can actually see how product is applied to meet green objectives. More than 900 customers have already visited the site over the past 6 months.
- To construct a site to reflect cutting edge design using passive and active components to achieve high system performance and energy reduction targets.
Urban Design & Architectural Merit
The Urban Design and Architectural Merit of this development has been widely praised. The Head Office building won both the NSW and National Master Builders Association (MBA) award for the best Commercial Building ($5m to $10m) in 2008. The building has also been nominated for recognition by the Australian Institute of Architects (AIA). Key features included:
- Low maintenance landscaping with appropriate native species.
- Recycling of waste by Daikin staff, including ‘Green Waste’ composted for garden use.
- Rainwater harvesting for use in toilet flushing and irrigation, with a large storage tank designed to contribute to the architectural form of the development.
- Building orientation, solar access and shading devices.
- Use of VOC paints and recycled carpets.
- Refurbishment of existing office work stations.
Other Environmental and Ecological Features
- Photo electric light sensing equipment for perimeter, transient and wet areas.
- High efficiency hot water heat pump for building hot water service.
- Extended reveals and overhangs on northern façade to eliminate summer sun.
- Smart meters with live power factor and KVA monitoring.
- Interactive purpose built showroom demonstrating commitment to the environment.
- High efficiency light system controlled by BMCS.
- High penetration of natural light and sky lighting system.
- 41 FCUs zoned to maintain precise control of space temperature and humidity.
- Heat reflective surfaces
Training and Development
One of the primary uses for the site (other than to maintain operations) is to train and develop Daikin sales engineers and customers. Daikin’s new practical training centre (PTC) is also used to technically demonstrate how our systems work and how to best utilize them in future designs.



